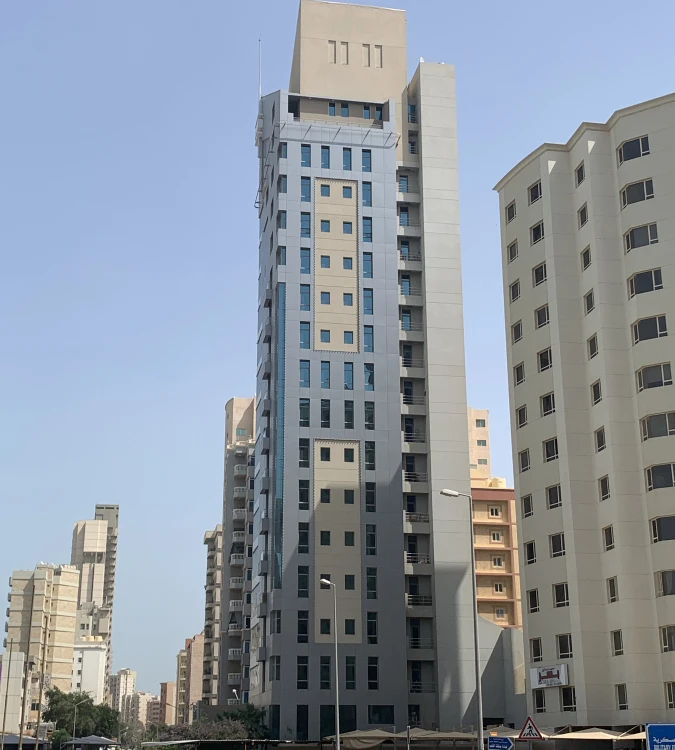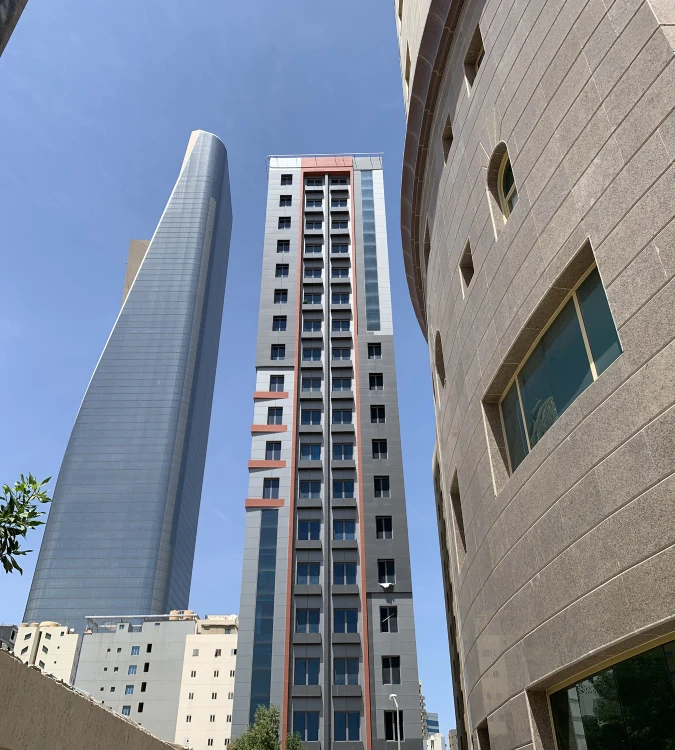Location: Salmiya, Kuwait
Project Type: Ultra-Luxury High-Rise Residential Tower
Land Size: 600 m2
Total Floors: Ground + 18 Floors (G+18)
Residential Floors: 2nd to 18th Floor
Facilities: Pool, gym, spa, lounge, events area
Overview:
A flagship ultra-luxury tower located in one of Kuwait's most prestigious districts. Designed to serve
elite residents with high-end facilities and full-service apartments.
Key Features:
- Fully furnished and fully equipped units
- Ground and first floor include concierge, lounge, gym, and spa
- Rooftop or indoor pool and event space
- Apartments with smart home systems, walk-in closets, and panoramic terraces
- Iconic vertical facade with architectural lighting
- High-speed lifts, building automation, and 24/7 security
- Targeted at high-net-worth individuals and luxury seekers

Location: Kuwait City, Kuwait
Project Type: High-Rise Residential Tower
Land Size: 600 m2
Building Footprint: 12m x 30m = 360 m2
Total Floors: Ground + 18 Floors (G+18)
Residential Floors: 2nd to 18th Floor
Total Apartments: 68 Units (4 per floor x 17 floors)
Overview:
A vertical residential tower offering 68 high-end apartments with modern layouts and panoramic city
views. Ground and first floors are dedicated to resident amenities including gym, lounge, and event
hall.
Key Features:
- Grand double-height lobby
- Residents' lounge and business corner
- Fitness center, wellness zone, and multipurpose hall
- Premium interiors with smart layouts and large windows
- Contemporary facade with stone and curtain wall elements
- High-speed elevators and modern building systems
- Targeted at high-income professionals and investors

