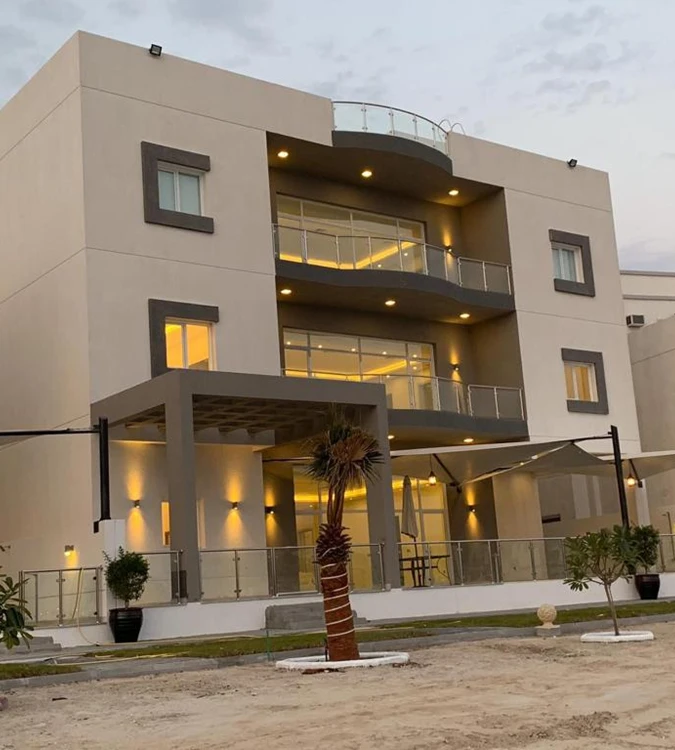Project Name
Private Luxury Villas Collection
Location
Various Premium Zones (Kuwait or GCC)
Project Type
Independent Ultra-Luxury Villas
Land Area
500-700 m2 per villa (average)
Use
Exclusive family living, seasonal retreats, or luxury investment
Project Overview
The Private Luxury Villas Collection is an elite development of standalone high-end villas offering a
blend of architectural elegance, intelligent space planning, and five-star lifestyle amenities. Each
villa is positioned on a generous plot of 500 to 700 m2 and is crafted to reflect personalized luxury
with international design standards. The collection is aimed at premium homeowners seeking a
modern sanctuary for family life, entertainment, and relaxation.
Ground Floor Features
- Statement entry with grand double-height foyer, skylight and custom chandelier
- Expansive formal living room with large-format windows and direct garden access
- Guest reception lounge with subtle separation from main family space
- Indoor-outdoor dining experience with sliding glass partitions
- Fully equipped designer kitchen with central island, premium appliances, and adjacent service
kitchen
- En-suite guest bedroom with built-in wardrobe and private garden view
- Day bathroom, powder room, and discreet storage closets
- Maid's quarters with separate entry, laundry room, and service corridor
- Covered terrace opening to landscaped garden and infinity-edge pool
First Floor Features
- Private master suite occupying an entire wing, featuring:
- Large bedroom with panoramic glazing and sea or garden view
- Spa-inspired bathroom with soaking tub, rain shower, and dual vanities
- Walk-in wardrobe and dressing room
- Private covered balcony with outdoor lounge
- 2-3 spacious en-suite bedrooms for family members or guests
- Central family lounge with reading nook and entertainment zone
- Upper kitchenette or tea bar
- Flexible space for study, children's playroom, or library
Second Floor Features (Penthouse Level)
- Home cinema with acoustic insulation, projector/surround system, and luxury recliners
- Private gym with mirrored wall, rubber flooring, and natural ventilation
- Optional guest suite with walk-in closet and en-suite bathroom
- Pantry or small kitchenette for service convenience
- Access to rooftop level via private staircase or elevator
Rooftop Level
- Rooftop deck with unobstructed skyline views
- Custom-built BBQ station with marble counter and built-in storage
- Shaded pergola with dining and seating area
- Heated jacuzzi/plunge pool with night lighting
- Lounge seating with built-in fire feature
- Planting zones with low-maintenance greenery
- Solar panel installation and mechanical systems tucked from view
Outdoor Amenities
- Infinity-edge swimming pool with water curtain and shallow sun shelf
- Professionally landscaped garden with palm trees, ornamental lighting, and automated irrigation
- Children's play zone with soft flooring, play equipment, and shaded canopies
- Sunken lounge with central firepit for evening entertainment
- Walkways connecting pool, deck, service areas, and garden dining space
- Private driveway with covered parking for 2-3 vehicles and automated gate
Materials & Interior Finishes
- Imported marble, oak wood, and natural stone finishes throughout
- Designer kitchens with German or Italian cabinetry and quartz countertops
- Smart glass and large sliding panels for seamless views and connectivity
- Branded fixtures in bathrooms (Grohe, Villeroy & Boch, or equivalent)
- False ceilings with recessed lighting, cove details, and layered textures
- Full smart home automation: lighting, climate control, security, curtains, and AV
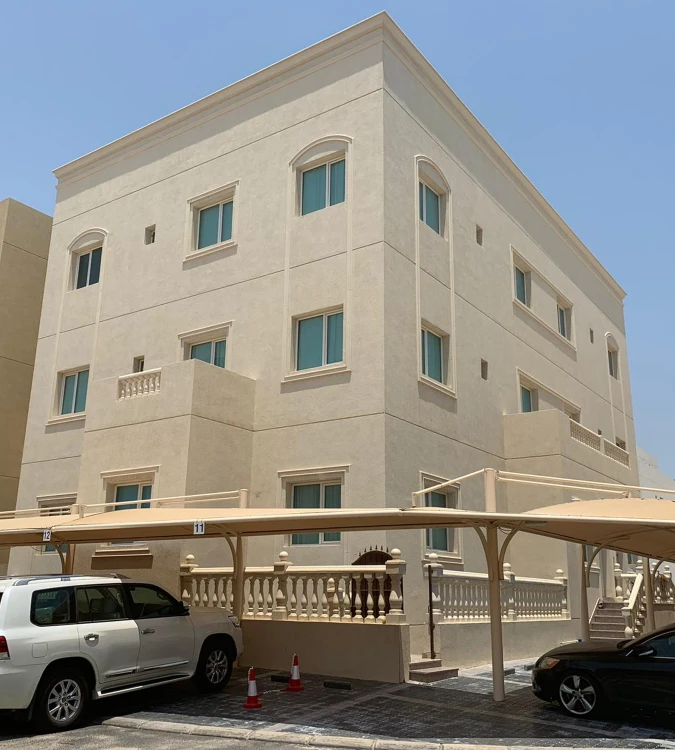
Project Name
Private Luxury Villas Collection
Location
Various Premium Zones (Kuwait or GCC)
Project Type
Independent Ultra-Luxury Villas
Land Area
500-700 m2 per villa (average)
Use
Exclusive family living, seasonal retreats, or luxury investment
Project Overview
The Private Luxury Villas Collection is an elite development of standalone high-end villas offering a
blend of architectural elegance, intelligent space planning, and five-star lifestyle amenities. Each
villa is positioned on a generous plot of 500 to 700 m2 and is crafted to reflect personalized luxury
with international design standards. The collection is aimed at premium homeowners seeking a
modern sanctuary for family life, entertainment, and relaxation.
Ground Floor Features
- Statement entry with grand double-height foyer, skylight and custom chandelier
- Expansive formal living room with large-format windows and direct garden access
- Guest reception lounge with subtle separation from main family space
- Indoor-outdoor dining experience with sliding glass partitions
- Fully equipped designer kitchen with central island, premium appliances, and adjacent service
kitchen
- En-suite guest bedroom with built-in wardrobe and private garden view
- Day bathroom, powder room, and discreet storage closets
- Maid's quarters with separate entry, laundry room, and service corridor
- Covered terrace opening to landscaped garden and infinity-edge pool
First Floor Features
- Private master suite occupying an entire wing, featuring:
- Large bedroom with panoramic glazing and sea or garden view
- Spa-inspired bathroom with soaking tub, rain shower, and dual vanities
- Walk-in wardrobe and dressing room
- Private covered balcony with outdoor lounge
- 2-3 spacious en-suite bedrooms for family members or guests
- Central family lounge with reading nook and entertainment zone
- Upper kitchenette or tea bar
- Flexible space for study, children's playroom, or library
Second Floor Features (Penthouse Level)
- Home cinema with acoustic insulation, projector/surround system, and luxury recliners
- Private gym with mirrored wall, rubber flooring, and natural ventilation
- Optional guest suite with walk-in closet and en-suite bathroom
- Pantry or small kitchenette for service convenience
- Access to rooftop level via private staircase or elevator
Rooftop Level
- Rooftop deck with unobstructed skyline views
- Custom-built BBQ station with marble counter and built-in storage
- Shaded pergola with dining and seating area
- Heated jacuzzi/plunge pool with night lighting
- Lounge seating with built-in fire feature
- Planting zones with low-maintenance greenery
- Solar panel installation and mechanical systems tucked from view
Outdoor Amenities
- Infinity-edge swimming pool with water curtain and shallow sun shelf
- Professionally landscaped garden with palm trees, ornamental lighting, and automated irrigation
- Children's play zone with soft flooring, play equipment, and shaded canopies
- Sunken lounge with central firepit for evening entertainment
- Walkways connecting pool, deck, service areas, and garden dining space
- Private driveway with covered parking for 2-3 vehicles and automated gate
Materials & Interior Finishes
- Imported marble, oak wood, and natural stone finishes throughout
- Designer kitchens with German or Italian cabinetry and quartz countertops
- Smart glass and large sliding panels for seamless views and connectivity
- Branded fixtures in bathrooms (Grohe, Villeroy & Boch, or equivalent)
- False ceilings with recessed lighting, cove details, and layered textures
- Full smart home automation: lighting, climate control, security, curtains, and AV
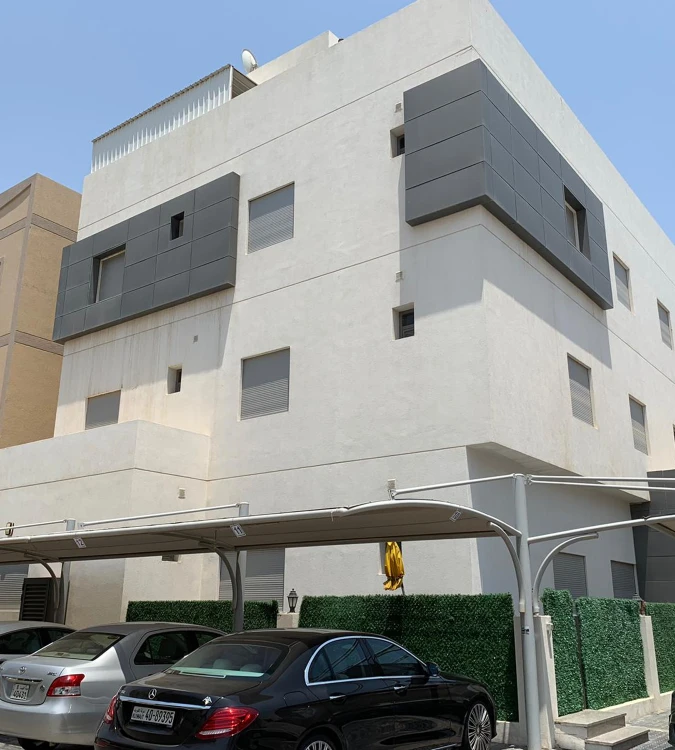
Project Name
Private Luxury Villas Collection
Location
Various Premium Zones (Kuwait or GCC)
Project Type
Independent Ultra-Luxury Villas
Land Area
500-700 m2 per villa (average)
Use
Exclusive family living, seasonal retreats, or luxury investment
Project Overview
The Private Luxury Villas Collection is an elite development of standalone high-end villas offering a
blend of architectural elegance, intelligent space planning, and five-star lifestyle amenities. Each
villa is positioned on a generous plot of 500 to 700 m2 and is crafted to reflect personalized luxury
with international design standards. The collection is aimed at premium homeowners seeking a
modern sanctuary for family life, entertainment, and relaxation.
Ground Floor Features
- Statement entry with grand double-height foyer, skylight and custom chandelier
- Expansive formal living room with large-format windows and direct garden access
- Guest reception lounge with subtle separation from main family space
- Indoor-outdoor dining experience with sliding glass partitions
- Fully equipped designer kitchen with central island, premium appliances, and adjacent service
kitchen
- En-suite guest bedroom with built-in wardrobe and private garden view
- Day bathroom, powder room, and discreet storage closets
- Maid's quarters with separate entry, laundry room, and service corridor
- Covered terrace opening to landscaped garden and infinity-edge pool
First Floor Features
- Private master suite occupying an entire wing, featuring:
- Large bedroom with panoramic glazing and sea or garden view
- Spa-inspired bathroom with soaking tub, rain shower, and dual vanities
- Walk-in wardrobe and dressing room
- Private covered balcony with outdoor lounge
- 2-3 spacious en-suite bedrooms for family members or guests
- Central family lounge with reading nook and entertainment zone
- Upper kitchenette or tea bar
- Flexible space for study, children's playroom, or library
Second Floor Features (Penthouse Level)
- Home cinema with acoustic insulation, projector/surround system, and luxury recliners
- Private gym with mirrored wall, rubber flooring, and natural ventilation
- Optional guest suite with walk-in closet and en-suite bathroom
- Pantry or small kitchenette for service convenience
- Access to rooftop level via private staircase or elevator
Rooftop Level
- Rooftop deck with unobstructed skyline views
- Custom-built BBQ station with marble counter and built-in storage
- Shaded pergola with dining and seating area
- Heated jacuzzi/plunge pool with night lighting
- Lounge seating with built-in fire feature
- Planting zones with low-maintenance greenery
- Solar panel installation and mechanical systems tucked from view
Outdoor Amenities
- Infinity-edge swimming pool with water curtain and shallow sun shelf
- Professionally landscaped garden with palm trees, ornamental lighting, and automated irrigation
- Children's play zone with soft flooring, play equipment, and shaded canopies
- Sunken lounge with central firepit for evening entertainment
- Walkways connecting pool, deck, service areas, and garden dining space
- Private driveway with covered parking for 2-3 vehicles and automated gate
Materials & Interior Finishes
- Imported marble, oak wood, and natural stone finishes throughout
- Designer kitchens with German or Italian cabinetry and quartz countertops
- Smart glass and large sliding panels for seamless views and connectivity
- Branded fixtures in bathrooms (Grohe, Villeroy & Boch, or equivalent)
- False ceilings with recessed lighting, cove details, and layered textures
- Full smart home automation: lighting, climate control, security, curtains, and AV
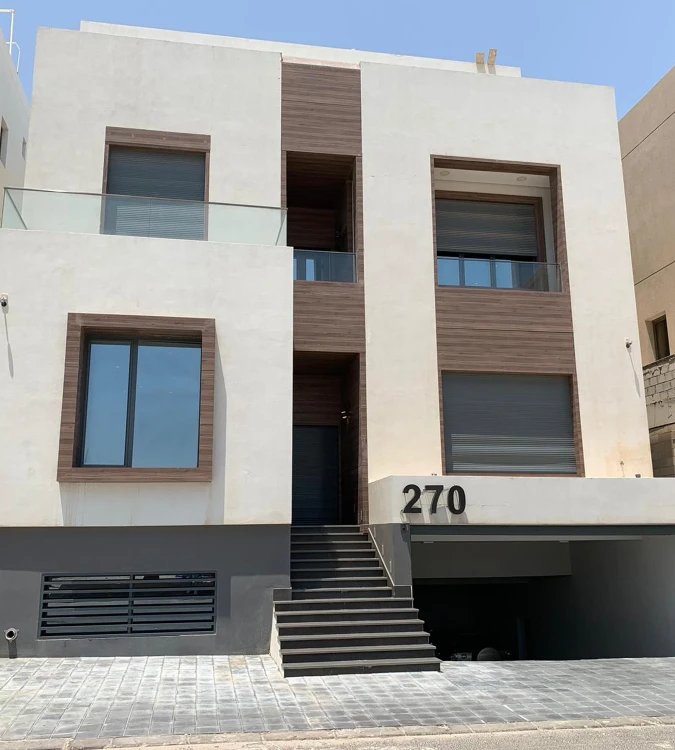
Project Name
Private Luxury Villas Collection
Location
Various Premium Zones (Kuwait or GCC)
Project Type
Independent Ultra-Luxury Villas
Land Area
500-700 m2 per villa (average)
Use
Exclusive family living, seasonal retreats, or luxury investment
Project Overview
The Private Luxury Villas Collection is an elite development of standalone high-end villas offering a
blend of architectural elegance, intelligent space planning, and five-star lifestyle amenities. Each
villa is positioned on a generous plot of 500 to 700 m2 and is crafted to reflect personalized luxury
with international design standards. The collection is aimed at premium homeowners seeking a
modern sanctuary for family life, entertainment, and relaxation.
Ground Floor Features
- Statement entry with grand double-height foyer, skylight and custom chandelier
- Expansive formal living room with large-format windows and direct garden access
- Guest reception lounge with subtle separation from main family space
- Indoor-outdoor dining experience with sliding glass partitions
- Fully equipped designer kitchen with central island, premium appliances, and adjacent service
kitchen
- En-suite guest bedroom with built-in wardrobe and private garden view
- Day bathroom, powder room, and discreet storage closets
- Maid's quarters with separate entry, laundry room, and service corridor
- Covered terrace opening to landscaped garden and infinity-edge pool
First Floor Features
- Private master suite occupying an entire wing, featuring:
- Large bedroom with panoramic glazing and sea or garden view
- Spa-inspired bathroom with soaking tub, rain shower, and dual vanities
- Walk-in wardrobe and dressing room
- Private covered balcony with outdoor lounge
- 2-3 spacious en-suite bedrooms for family members or guests
- Central family lounge with reading nook and entertainment zone
- Upper kitchenette or tea bar
- Flexible space for study, children's playroom, or library
Second Floor Features (Penthouse Level)
- Home cinema with acoustic insulation, projector/surround system, and luxury recliners
- Private gym with mirrored wall, rubber flooring, and natural ventilation
- Optional guest suite with walk-in closet and en-suite bathroom
- Pantry or small kitchenette for service convenience
- Access to rooftop level via private staircase or elevator
Rooftop Level
- Rooftop deck with unobstructed skyline views
- Custom-built BBQ station with marble counter and built-in storage
- Shaded pergola with dining and seating area
- Heated jacuzzi/plunge pool with night lighting
- Lounge seating with built-in fire feature
- Planting zones with low-maintenance greenery
- Solar panel installation and mechanical systems tucked from view
Outdoor Amenities
- Infinity-edge swimming pool with water curtain and shallow sun shelf
- Professionally landscaped garden with palm trees, ornamental lighting, and automated irrigation
- Children's play zone with soft flooring, play equipment, and shaded canopies
- Sunken lounge with central firepit for evening entertainment
- Walkways connecting pool, deck, service areas, and garden dining space
- Private driveway with covered parking for 2-3 vehicles and automated gate
Materials & Interior Finishes
- Imported marble, oak wood, and natural stone finishes throughout
- Designer kitchens with German or Italian cabinetry and quartz countertops
- Smart glass and large sliding panels for seamless views and connectivity
- Branded fixtures in bathrooms (Grohe, Villeroy & Boch, or equivalent)
- False ceilings with recessed lighting, cove details, and layered textures
- Full smart home automation: lighting, climate control, security, curtains, and AV
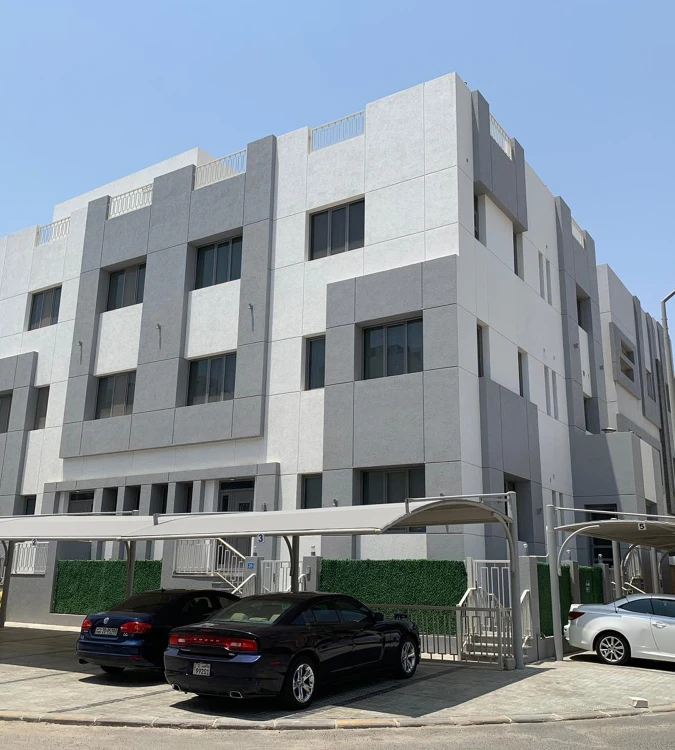
Project Name
Private Luxury Villas Collection
Location
Various Premium Zones (Kuwait or GCC)
Project Type
Independent Ultra-Luxury Villas
Land Area
500-700 m2 per villa (average)
Use
Exclusive family living, seasonal retreats, or luxury investment
Project Overview
The Private Luxury Villas Collection is an elite development of standalone high-end villas offering a
blend of architectural elegance, intelligent space planning, and five-star lifestyle amenities. Each
villa is positioned on a generous plot of 500 to 700 m2 and is crafted to reflect personalized luxury
with international design standards. The collection is aimed at premium homeowners seeking a
modern sanctuary for family life, entertainment, and relaxation.
Ground Floor Features
- Statement entry with grand double-height foyer, skylight and custom chandelier
- Expansive formal living room with large-format windows and direct garden access
- Guest reception lounge with subtle separation from main family space
- Indoor-outdoor dining experience with sliding glass partitions
- Fully equipped designer kitchen with central island, premium appliances, and adjacent service
kitchen
- En-suite guest bedroom with built-in wardrobe and private garden view
- Day bathroom, powder room, and discreet storage closets
- Maid's quarters with separate entry, laundry room, and service corridor
- Covered terrace opening to landscaped garden and infinity-edge pool
First Floor Features
- Private master suite occupying an entire wing, featuring:
- Large bedroom with panoramic glazing and sea or garden view
- Spa-inspired bathroom with soaking tub, rain shower, and dual vanities
- Walk-in wardrobe and dressing room
- Private covered balcony with outdoor lounge
- 2-3 spacious en-suite bedrooms for family members or guests
- Central family lounge with reading nook and entertainment zone
- Upper kitchenette or tea bar
- Flexible space for study, children's playroom, or library
Second Floor Features (Penthouse Level)
- Home cinema with acoustic insulation, projector/surround system, and luxury recliners
- Private gym with mirrored wall, rubber flooring, and natural ventilation
- Optional guest suite with walk-in closet and en-suite bathroom
- Pantry or small kitchenette for service convenience
- Access to rooftop level via private staircase or elevator
Rooftop Level
- Rooftop deck with unobstructed skyline views
- Custom-built BBQ station with marble counter and built-in storage
- Shaded pergola with dining and seating area
- Heated jacuzzi/plunge pool with night lighting
- Lounge seating with built-in fire feature
- Planting zones with low-maintenance greenery
- Solar panel installation and mechanical systems tucked from view
Outdoor Amenities
- Infinity-edge swimming pool with water curtain and shallow sun shelf
- Professionally landscaped garden with palm trees, ornamental lighting, and automated irrigation
- Children's play zone with soft flooring, play equipment, and shaded canopies
- Sunken lounge with central firepit for evening entertainment
- Walkways connecting pool, deck, service areas, and garden dining space
- Private driveway with covered parking for 2-3 vehicles and automated gate
Materials & Interior Finishes
- Imported marble, oak wood, and natural stone finishes throughout
- Designer kitchens with German or Italian cabinetry and quartz countertops
- Smart glass and large sliding panels for seamless views and connectivity
- Branded fixtures in bathrooms (Grohe, Villeroy & Boch, or equivalent)
- False ceilings with recessed lighting, cove details, and layered textures
- Full smart home automation: lighting, climate control, security, curtains, and AV
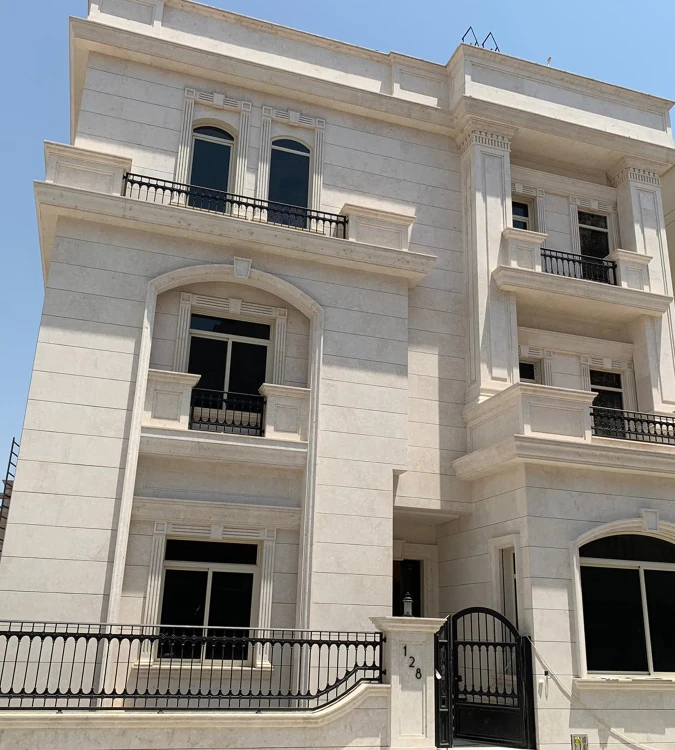
Project Name
Private Luxury Villas Collection
Location
Various Premium Zones (Kuwait or GCC)
Project Type
Independent Ultra-Luxury Villas
Land Area
500-700 m2 per villa (average)
Use
Exclusive family living, seasonal retreats, or luxury investment
Project Overview
The Private Luxury Villas Collection is an elite development of standalone high-end villas offering a
blend of architectural elegance, intelligent space planning, and five-star lifestyle amenities. Each
villa is positioned on a generous plot of 500 to 700 m2 and is crafted to reflect personalized luxury
with international design standards. The collection is aimed at premium homeowners seeking a
modern sanctuary for family life, entertainment, and relaxation.
Ground Floor Features
- Statement entry with grand double-height foyer, skylight and custom chandelier
- Expansive formal living room with large-format windows and direct garden access
- Guest reception lounge with subtle separation from main family space
- Indoor-outdoor dining experience with sliding glass partitions
- Fully equipped designer kitchen with central island, premium appliances, and adjacent service
kitchen
- En-suite guest bedroom with built-in wardrobe and private garden view
- Day bathroom, powder room, and discreet storage closets
- Maid's quarters with separate entry, laundry room, and service corridor
- Covered terrace opening to landscaped garden and infinity-edge pool
First Floor Features
- Private master suite occupying an entire wing, featuring:
- Large bedroom with panoramic glazing and sea or garden view
- Spa-inspired bathroom with soaking tub, rain shower, and dual vanities
- Walk-in wardrobe and dressing room
- Private covered balcony with outdoor lounge
- 2-3 spacious en-suite bedrooms for family members or guests
- Central family lounge with reading nook and entertainment zone
- Upper kitchenette or tea bar
- Flexible space for study, children's playroom, or library
Second Floor Features (Penthouse Level)
- Home cinema with acoustic insulation, projector/surround system, and luxury recliners
- Private gym with mirrored wall, rubber flooring, and natural ventilation
- Optional guest suite with walk-in closet and en-suite bathroom
- Pantry or small kitchenette for service convenience
- Access to rooftop level via private staircase or elevator
Rooftop Level
- Rooftop deck with unobstructed skyline views
- Custom-built BBQ station with marble counter and built-in storage
- Shaded pergola with dining and seating area
- Heated jacuzzi/plunge pool with night lighting
- Lounge seating with built-in fire feature
- Planting zones with low-maintenance greenery
- Solar panel installation and mechanical systems tucked from view
Outdoor Amenities
- Infinity-edge swimming pool with water curtain and shallow sun shelf
- Professionally landscaped garden with palm trees, ornamental lighting, and automated irrigation
- Children's play zone with soft flooring, play equipment, and shaded canopies
- Sunken lounge with central firepit for evening entertainment
- Walkways connecting pool, deck, service areas, and garden dining space
- Private driveway with covered parking for 2-3 vehicles and automated gate
Materials & Interior Finishes
- Imported marble, oak wood, and natural stone finishes throughout
- Designer kitchens with German or Italian cabinetry and quartz countertops
- Smart glass and large sliding panels for seamless views and connectivity
- Branded fixtures in bathrooms (Grohe, Villeroy & Boch, or equivalent)
- False ceilings with recessed lighting, cove details, and layered textures
- Full smart home automation: lighting, climate control, security, curtains, and AV
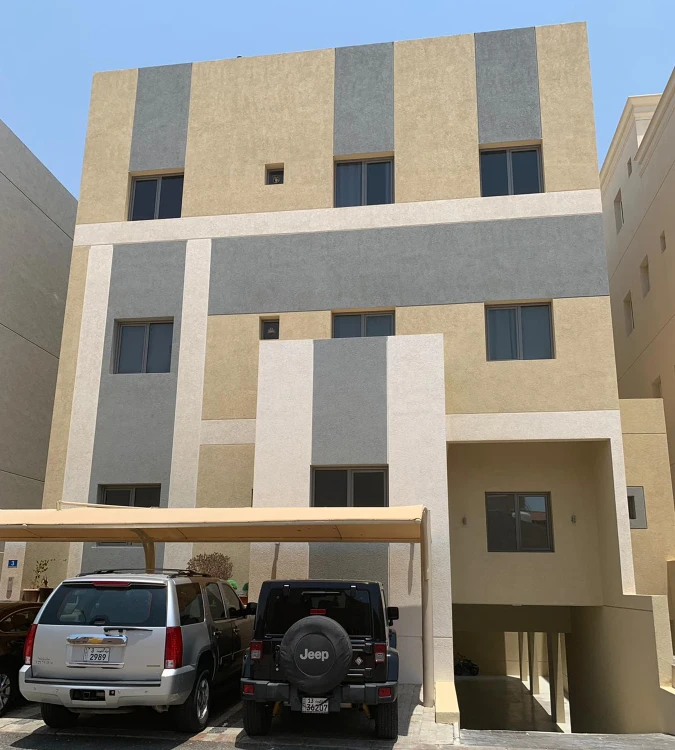
Project Name
Private Luxury Villas Collection
Location
Various Premium Zones (Kuwait or GCC)
Project Type
Independent Ultra-Luxury Villas
Land Area
500-700 m2 per villa (average)
Use
Exclusive family living, seasonal retreats, or luxury investment
Project Overview
The Private Luxury Villas Collection is an elite development of standalone high-end villas offering a
blend of architectural elegance, intelligent space planning, and five-star lifestyle amenities. Each
villa is positioned on a generous plot of 500 to 700 m2 and is crafted to reflect personalized luxury
with international design standards. The collection is aimed at premium homeowners seeking a
modern sanctuary for family life, entertainment, and relaxation.
Ground Floor Features
- Statement entry with grand double-height foyer, skylight and custom chandelier
- Expansive formal living room with large-format windows and direct garden access
- Guest reception lounge with subtle separation from main family space
- Indoor-outdoor dining experience with sliding glass partitions
- Fully equipped designer kitchen with central island, premium appliances, and adjacent service
kitchen
- En-suite guest bedroom with built-in wardrobe and private garden view
- Day bathroom, powder room, and discreet storage closets
- Maid's quarters with separate entry, laundry room, and service corridor
- Covered terrace opening to landscaped garden and infinity-edge pool
First Floor Features
- Private master suite occupying an entire wing, featuring:
- Large bedroom with panoramic glazing and sea or garden view
- Spa-inspired bathroom with soaking tub, rain shower, and dual vanities
- Walk-in wardrobe and dressing room
- Private covered balcony with outdoor lounge
- 2-3 spacious en-suite bedrooms for family members or guests
- Central family lounge with reading nook and entertainment zone
- Upper kitchenette or tea bar
- Flexible space for study, children's playroom, or library
Second Floor Features (Penthouse Level)
- Home cinema with acoustic insulation, projector/surround system, and luxury recliners
- Private gym with mirrored wall, rubber flooring, and natural ventilation
- Optional guest suite with walk-in closet and en-suite bathroom
- Pantry or small kitchenette for service convenience
- Access to rooftop level via private staircase or elevator
Rooftop Level
- Rooftop deck with unobstructed skyline views
- Custom-built BBQ station with marble counter and built-in storage
- Shaded pergola with dining and seating area
- Heated jacuzzi/plunge pool with night lighting
- Lounge seating with built-in fire feature
- Planting zones with low-maintenance greenery
- Solar panel installation and mechanical systems tucked from view
Outdoor Amenities
- Infinity-edge swimming pool with water curtain and shallow sun shelf
- Professionally landscaped garden with palm trees, ornamental lighting, and automated irrigation
- Children's play zone with soft flooring, play equipment, and shaded canopies
- Sunken lounge with central firepit for evening entertainment
- Walkways connecting pool, deck, service areas, and garden dining space
- Private driveway with covered parking for 2-3 vehicles and automated gate
Materials & Interior Finishes
- Imported marble, oak wood, and natural stone finishes throughout
- Designer kitchens with German or Italian cabinetry and quartz countertops
- Smart glass and large sliding panels for seamless views and connectivity
- Branded fixtures in bathrooms (Grohe, Villeroy & Boch, or equivalent)
- False ceilings with recessed lighting, cove details, and layered textures
- Full smart home automation: lighting, climate control, security, curtains, and AV
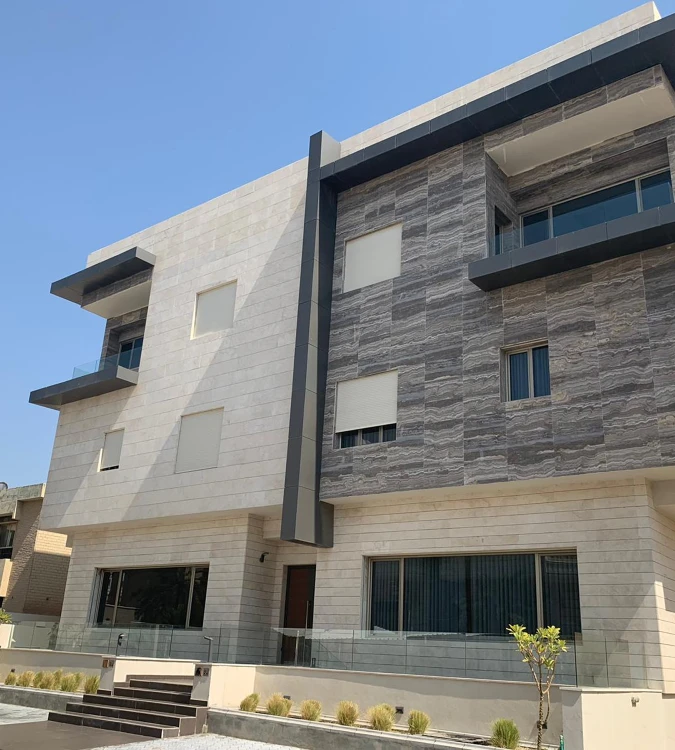
Project Name
Private Luxury Villas Collection
Location
Various Premium Zones (Kuwait or GCC)
Project Type
Independent Ultra-Luxury Villas
Land Area
500-700 m2 per villa (average)
Use
Exclusive family living, seasonal retreats, or luxury investment
Project Overview
The Private Luxury Villas Collection is an elite development of standalone high-end villas offering a
blend of architectural elegance, intelligent space planning, and five-star lifestyle amenities. Each
villa is positioned on a generous plot of 500 to 700 m2 and is crafted to reflect personalized luxury
with international design standards. The collection is aimed at premium homeowners seeking a
modern sanctuary for family life, entertainment, and relaxation.
Ground Floor Features
- Statement entry with grand double-height foyer, skylight and custom chandelier
- Expansive formal living room with large-format windows and direct garden access
- Guest reception lounge with subtle separation from main family space
- Indoor-outdoor dining experience with sliding glass partitions
- Fully equipped designer kitchen with central island, premium appliances, and adjacent service
kitchen
- En-suite guest bedroom with built-in wardrobe and private garden view
- Day bathroom, powder room, and discreet storage closets
- Maid's quarters with separate entry, laundry room, and service corridor
- Covered terrace opening to landscaped garden and infinity-edge pool
First Floor Features
- Private master suite occupying an entire wing, featuring:
- Large bedroom with panoramic glazing and sea or garden view
- Spa-inspired bathroom with soaking tub, rain shower, and dual vanities
- Walk-in wardrobe and dressing room
- Private covered balcony with outdoor lounge
- 2-3 spacious en-suite bedrooms for family members or guests
- Central family lounge with reading nook and entertainment zone
- Upper kitchenette or tea bar
- Flexible space for study, children's playroom, or library
Second Floor Features (Penthouse Level)
- Home cinema with acoustic insulation, projector/surround system, and luxury recliners
- Private gym with mirrored wall, rubber flooring, and natural ventilation
- Optional guest suite with walk-in closet and en-suite bathroom
- Pantry or small kitchenette for service convenience
- Access to rooftop level via private staircase or elevator
Rooftop Level
- Rooftop deck with unobstructed skyline views
- Custom-built BBQ station with marble counter and built-in storage
- Shaded pergola with dining and seating area
- Heated jacuzzi/plunge pool with night lighting
- Lounge seating with built-in fire feature
- Planting zones with low-maintenance greenery
- Solar panel installation and mechanical systems tucked from view
Outdoor Amenities
- Infinity-edge swimming pool with water curtain and shallow sun shelf
- Professionally landscaped garden with palm trees, ornamental lighting, and automated irrigation
- Children's play zone with soft flooring, play equipment, and shaded canopies
- Sunken lounge with central firepit for evening entertainment
- Walkways connecting pool, deck, service areas, and garden dining space
- Private driveway with covered parking for 2-3 vehicles and automated gate
Materials & Interior Finishes
- Imported marble, oak wood, and natural stone finishes throughout
- Designer kitchens with German or Italian cabinetry and quartz countertops
- Smart glass and large sliding panels for seamless views and connectivity
- Branded fixtures in bathrooms (Grohe, Villeroy & Boch, or equivalent)
- False ceilings with recessed lighting, cove details, and layered textures
- Full smart home automation: lighting, climate control, security, curtains, and AV
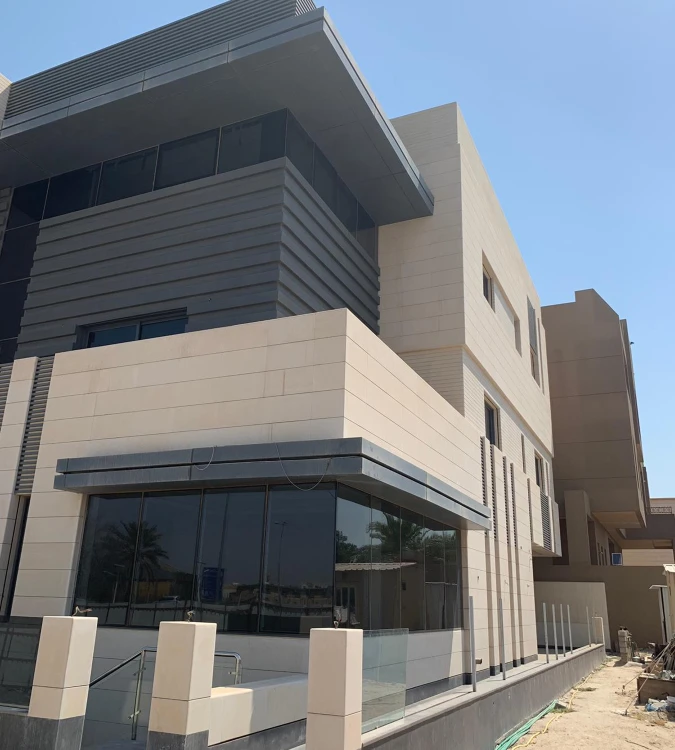
Project Name
Private Luxury Villas Collection
Location
Various Premium Zones (Kuwait or GCC)
Project Type
Independent Ultra-Luxury Villas
Land Area
500-700 m2 per villa (average)
Use
Exclusive family living, seasonal retreats, or luxury investment
Project Overview
The Private Luxury Villas Collection is an elite development of standalone high-end villas offering a
blend of architectural elegance, intelligent space planning, and five-star lifestyle amenities. Each
villa is positioned on a generous plot of 500 to 700 m2 and is crafted to reflect personalized luxury
with international design standards. The collection is aimed at premium homeowners seeking a
modern sanctuary for family life, entertainment, and relaxation.
Ground Floor Features
- Statement entry with grand double-height foyer, skylight and custom chandelier
- Expansive formal living room with large-format windows and direct garden access
- Guest reception lounge with subtle separation from main family space
- Indoor-outdoor dining experience with sliding glass partitions
- Fully equipped designer kitchen with central island, premium appliances, and adjacent service
kitchen
- En-suite guest bedroom with built-in wardrobe and private garden view
- Day bathroom, powder room, and discreet storage closets
- Maid's quarters with separate entry, laundry room, and service corridor
- Covered terrace opening to landscaped garden and infinity-edge pool
First Floor Features
- Private master suite occupying an entire wing, featuring:
- Large bedroom with panoramic glazing and sea or garden view
- Spa-inspired bathroom with soaking tub, rain shower, and dual vanities
- Walk-in wardrobe and dressing room
- Private covered balcony with outdoor lounge
- 2-3 spacious en-suite bedrooms for family members or guests
- Central family lounge with reading nook and entertainment zone
- Upper kitchenette or tea bar
- Flexible space for study, children's playroom, or library
Second Floor Features (Penthouse Level)
- Home cinema with acoustic insulation, projector/surround system, and luxury recliners
- Private gym with mirrored wall, rubber flooring, and natural ventilation
- Optional guest suite with walk-in closet and en-suite bathroom
- Pantry or small kitchenette for service convenience
- Access to rooftop level via private staircase or elevator
Rooftop Level
- Rooftop deck with unobstructed skyline views
- Custom-built BBQ station with marble counter and built-in storage
- Shaded pergola with dining and seating area
- Heated jacuzzi/plunge pool with night lighting
- Lounge seating with built-in fire feature
- Planting zones with low-maintenance greenery
- Solar panel installation and mechanical systems tucked from view
Outdoor Amenities
- Infinity-edge swimming pool with water curtain and shallow sun shelf
- Professionally landscaped garden with palm trees, ornamental lighting, and automated irrigation
- Children's play zone with soft flooring, play equipment, and shaded canopies
- Sunken lounge with central firepit for evening entertainment
- Walkways connecting pool, deck, service areas, and garden dining space
- Private driveway with covered parking for 2-3 vehicles and automated gate
Materials & Interior Finishes
- Imported marble, oak wood, and natural stone finishes throughout
- Designer kitchens with German or Italian cabinetry and quartz countertops
- Smart glass and large sliding panels for seamless views and connectivity
- Branded fixtures in bathrooms (Grohe, Villeroy & Boch, or equivalent)
- False ceilings with recessed lighting, cove details, and layered textures
- Full smart home automation: lighting, climate control, security, curtains, and AV
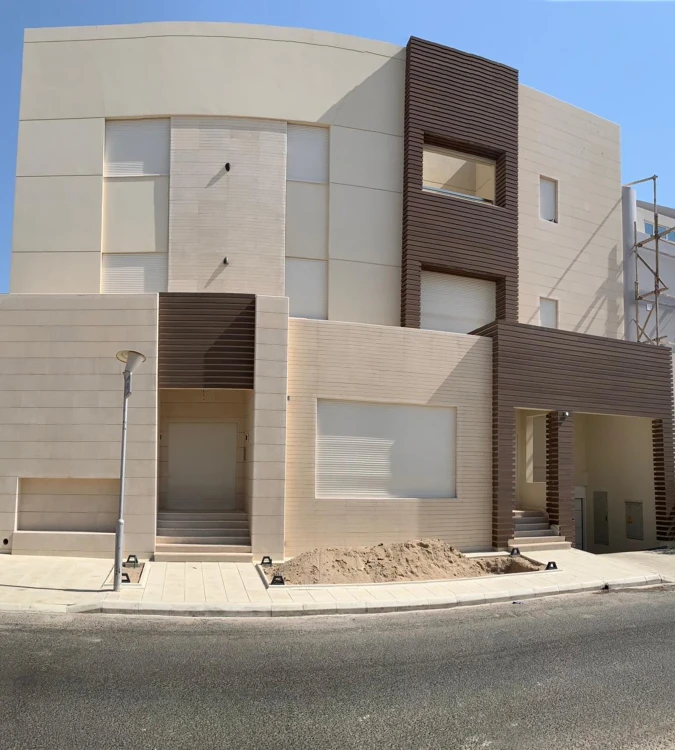
Project Type: Luxury Residential Compound
Land Size: Each villa plot is approximately 500 m2
Use: Gated family residential complex with shared and private luxury amenities
Project Overview:
The Abu Fatira Residential Compound is a gated private estate featuring 10 premium villas divided
into two types: five grand private villas and five boutique-sized villas (villages), each built on 500 m2
of land. The design emphasizes privacy, luxury, and family-oriented living while unifying the
architectural language across the compound. The layout creates a blend of individuality and
community,
allowing each villa to have its own garden and amenities while sharing soft landscaping, recreational
areas, and secure access.
Master Layout:
- Total Units: 10 Villas
- 5 Grand Private Villas
- 5 Smaller Boutique Villas (Villages)
- Each Villa Includes:
- Ground Floor
- First Floor
- Second Floor
- Private Rooftop Lounge
- Each villa sits on an independent 500 m2 land plot.
Design Features per Villa:
- Plot Area: 500 m2
- Built-up Area: ~450-500 m2
- Architectural Style: Contemporary luxury with strong vertical and horizontal massing
- Private Entry Gate with Covered Parking (up to 3 cars)
- Outdoor Garden with Landscape Lighting and Seating Area
- Grand Entrance Lobby with Feature Staircase
- Formal Guest Lounge and Family Living Area
- Dining Room with Full Garden View
- Designer Kitchen (Show + Optional Service Kitchen)
- Guest Suite on Ground Floor
- Maid's Room, Laundry Room, and External Storage
First & Second Floors:
- Master Suite with Large Dressing Room, En-suite Bath, and Private Balcony
- 2-3 Additional En-suite Bedrooms
- Family Lounge on Each Floor
- Glass Balconies and Daylight Maximized Windows
Rooftop:
- Private Rooftop Terrace with Lounge Pergola
- Optional Jacuzzi and Outdoor Barbecue Counter
- Sea or City View (depending on orientation)
- Solar Panels or Technical Service Zone (screened from view)
Compound-Level Amenities:
- Gated Entry with 24/7 Guard Room and CCTV Surveillance
- Central Landscaping and Decorative Pathways Between Villas
- Children's Play Zone with Safety Flooring
- Outdoor Shared Garden and Relaxation Lawn
- Central Service Road for Discreet Deliveries
- Common Signage, Directional Lighting, and Waste Management Zone
Architectural Materials & Identity:
- High-End Façade: Natural Stone, Vertical Wood Panels, and Stucco Render
- Double-Glazed Thermal Windows for Efficiency and Comfort
- Custom Aluminum and Glass Balconies
- Exterior LED Lighting Scheme for Nighttime Elegance
- Individual Water Tanks, HVAC Units, and Utility Infrastructure Hidden Within Each Plot
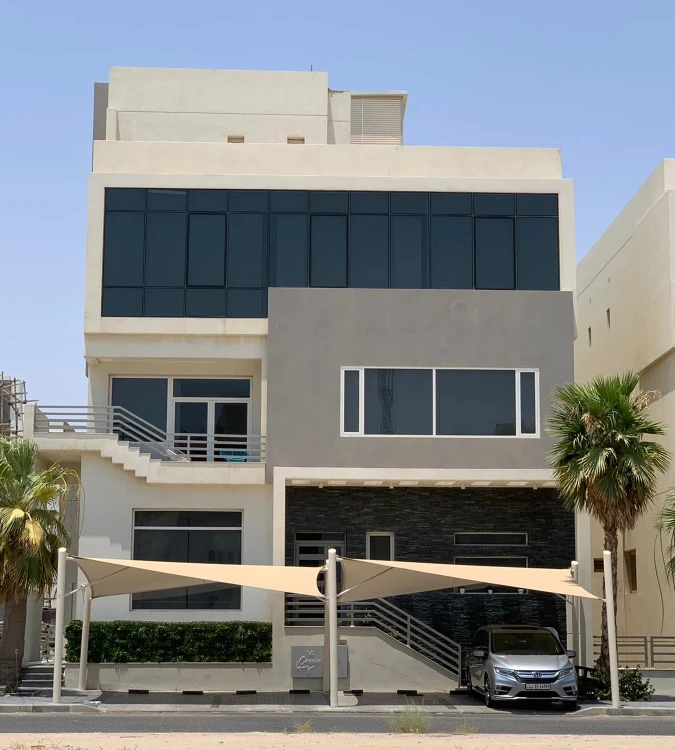
Khiran Chalets is an exclusive waterfront residential compound in Khiran City, Kuwait,
designed to offer a premium coastal lifestyle. The development features high-end villas,
each crafted for both luxury and functionality, catering to multi-family living and private retreats.
Key Details:
- Land Size: 1,800 m2
- Total Cost: 750,000 KD
Key Features:
- Each villa spans three floors, divided into two fully independent suites.
- Ground floor: Open-concept living and dining area with private outdoor spaces.
- First and second floors: Private bedrooms and suites for comfort and exclusivity.
- Panoramic sea views from balconies and terraces.
- High-end architectural finishes with landscaped surroundings.
Additional Highlights:
- Gated and secure community with 24/7 security and concierge services.
- Private beach access for residents.
- Sustainable design with energy-efficient materials and smart home technology.
